
Embark on a virtual journey through West 61, where modern luxury meets serene lakeside living. Immerse yourself in our inviting spaces and explore floor plans that blend contemporary design with the beauty of nature.
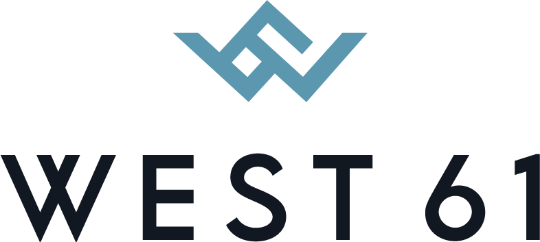
The developer reserves the right to modify or make any substitutions to the building design, specifications, and floorplans that it deems necessary. Renderings, views, and layouts are for illustration purposes only and may not represent the final product and any applicable upgraded or optional features; stairs shown for A and B2 units reflect optional upgrades. All prices are subject to change.

The developer reserves the right to modify or make any substitutions to the building design, specifications, and floorplans that it deems necessary. Renderings, views, and layouts are for illustration purposes only and may not represent the final product and any applicable upgraded or optional features; stairs shown for A and B2 units reflect optional upgrades. All prices are subject to change.

The developer reserves the right to modify or make any substitutions to the building design, specifications, and floorplans that it deems necessary. Renderings, views, and layouts are for illustration purposes only and may not represent the final product and any applicable upgraded or optional features; stairs shown for A and B2 units reflect optional upgrades. All prices are subject to change.

The developer reserves the right to modify or make any substitutions to the building design, specifications, and floorplans that it deems necessary. Renderings, views, and layouts are for illustration purposes only and may not represent the final product and any applicable upgraded or optional features; stairs shown for A and B2 units reflect optional upgrades. All prices are subject to change.

The developer reserves the right to modify or make any substitutions to the building design, specifications, and floorplans that it deems necessary. Renderings, views, and layouts are for illustration purposes only and may not represent the final product and any applicable upgraded or optional features; stairs shown for A and B2 units reflect optional upgrades. All prices are subject to change.

The developer reserves the right to modify or make any substitutions to the building design, specifications, and floorplans that it deems necessary. Renderings, views, and layouts are for illustration purposes only and may not represent the final product and any applicable upgraded or optional features; stairs shown for A and B2 units reflect optional upgrades. All prices are subject to change.

The developer reserves the right to modify or make any substitutions to the building design, specifications, and floorplans that it deems necessary. Renderings, views, and layouts are for illustration purposes only and may not represent the final product and any applicable upgraded or optional features; stairs shown for A and B2 units reflect optional upgrades. All prices are subject to change.

The developer reserves the right to modify or make any substitutions to the building design, specifications, and floorplans that it deems necessary. Renderings, views, and layouts are for illustration purposes only and may not represent the final product and any applicable upgraded or optional features; stairs shown for A and B2 units reflect optional upgrades. All prices are subject to change.
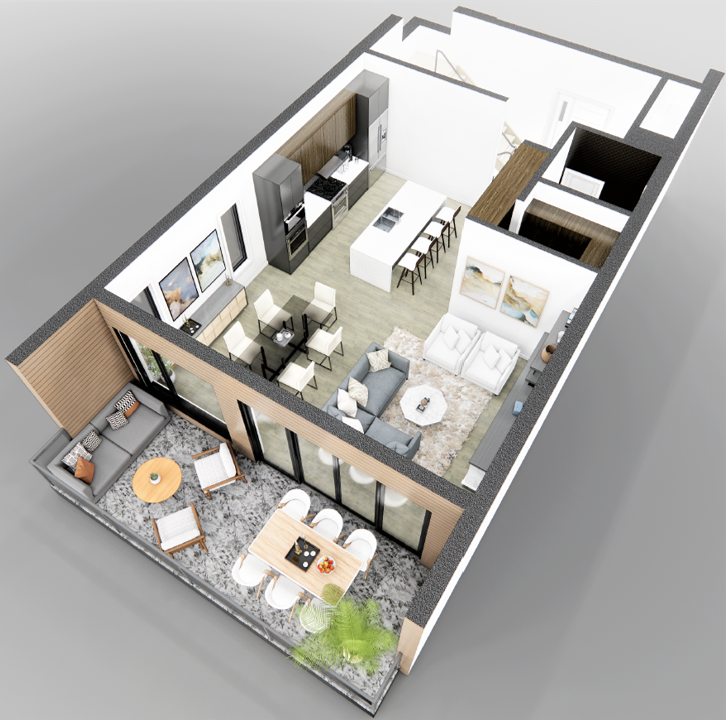

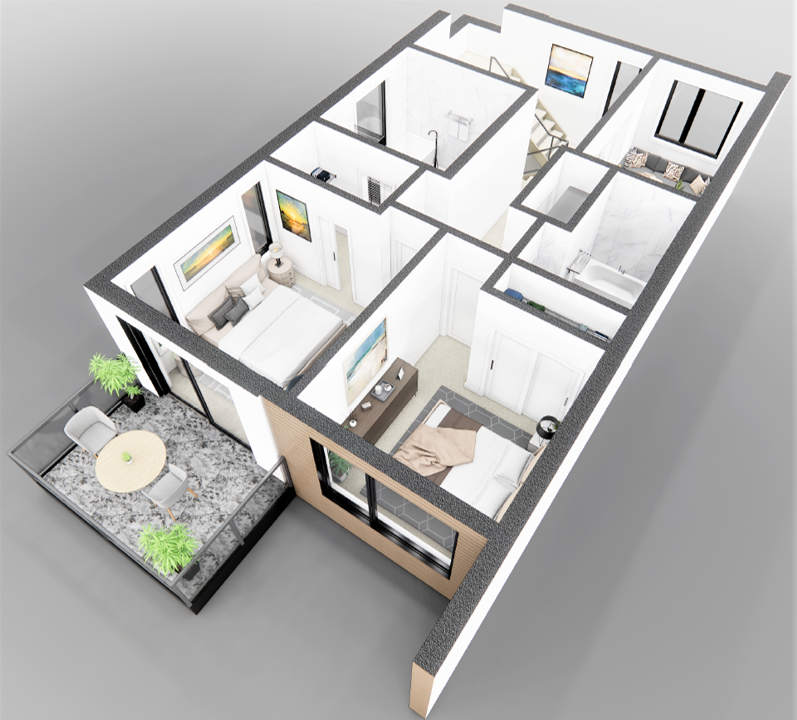
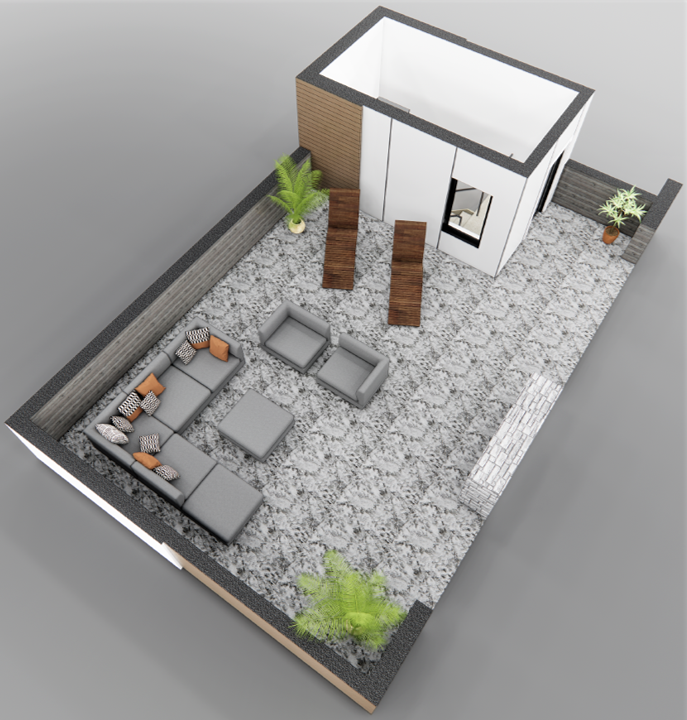
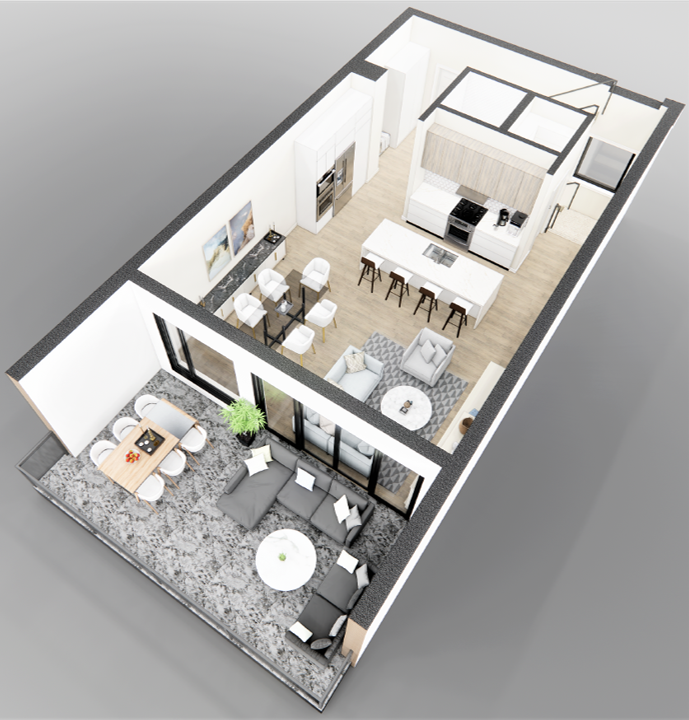
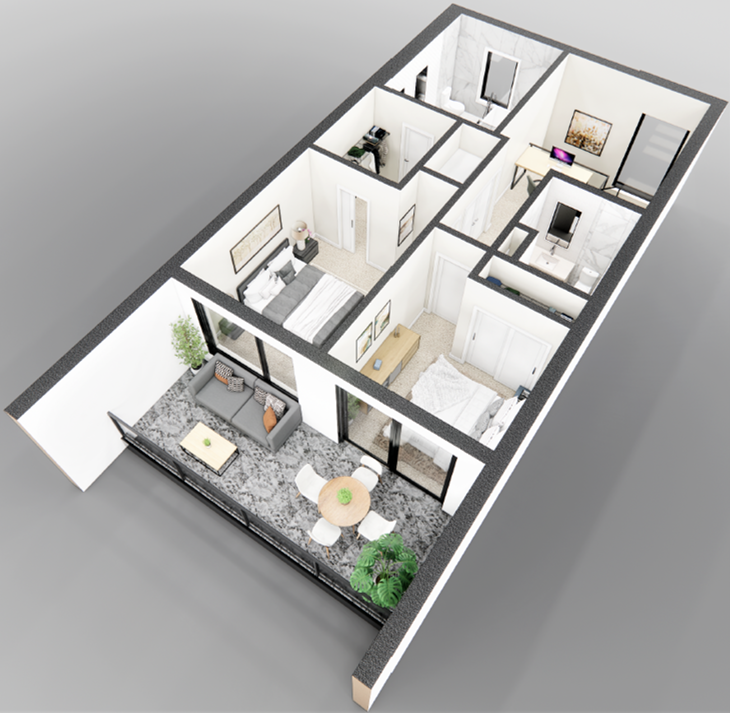
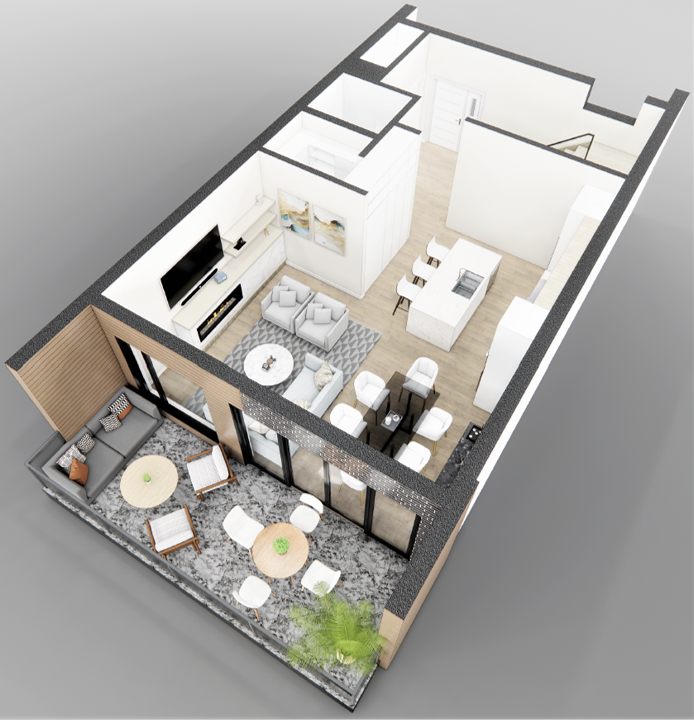
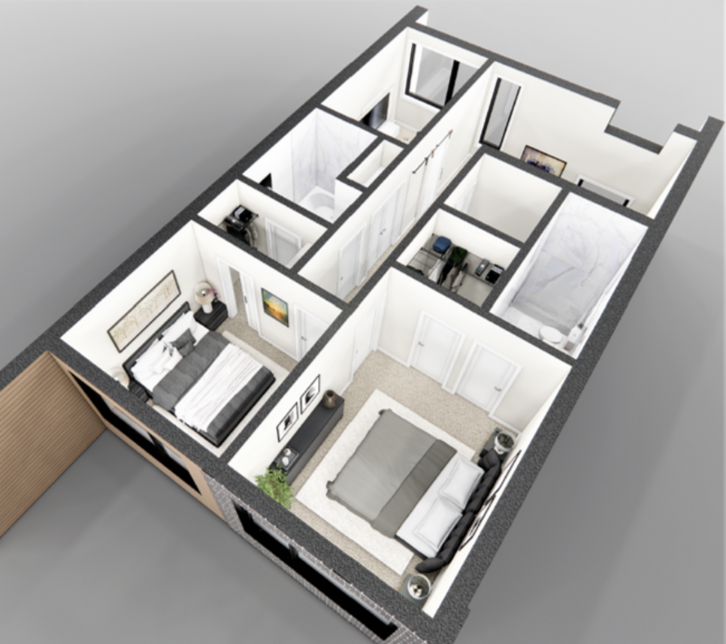
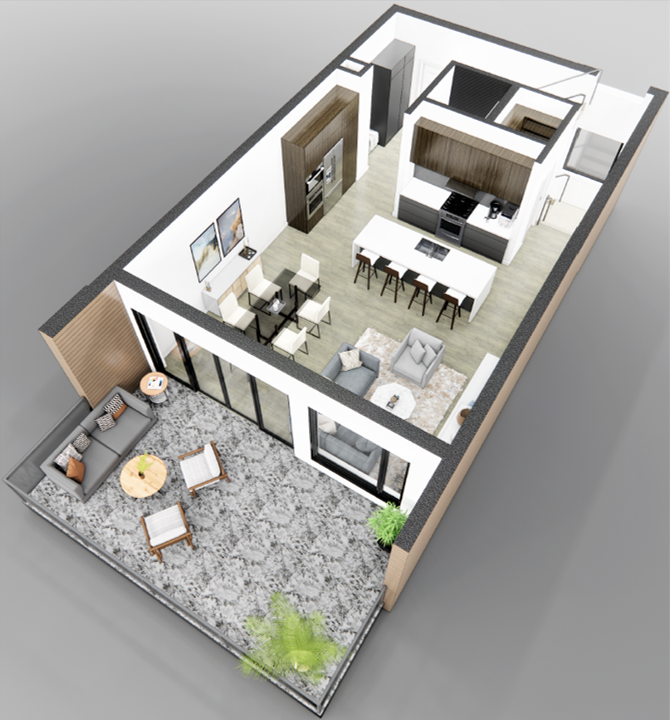
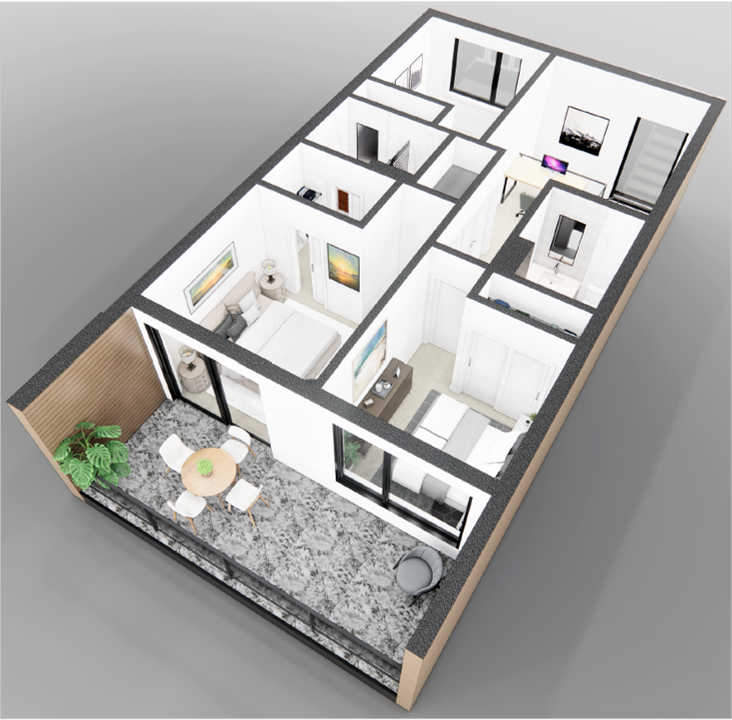
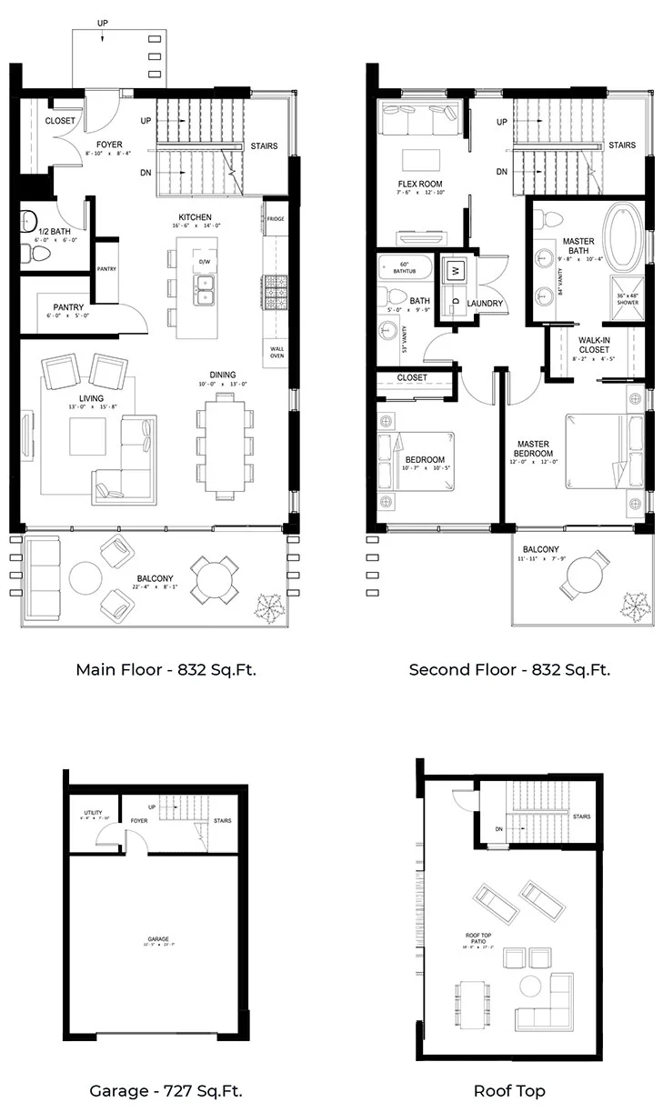
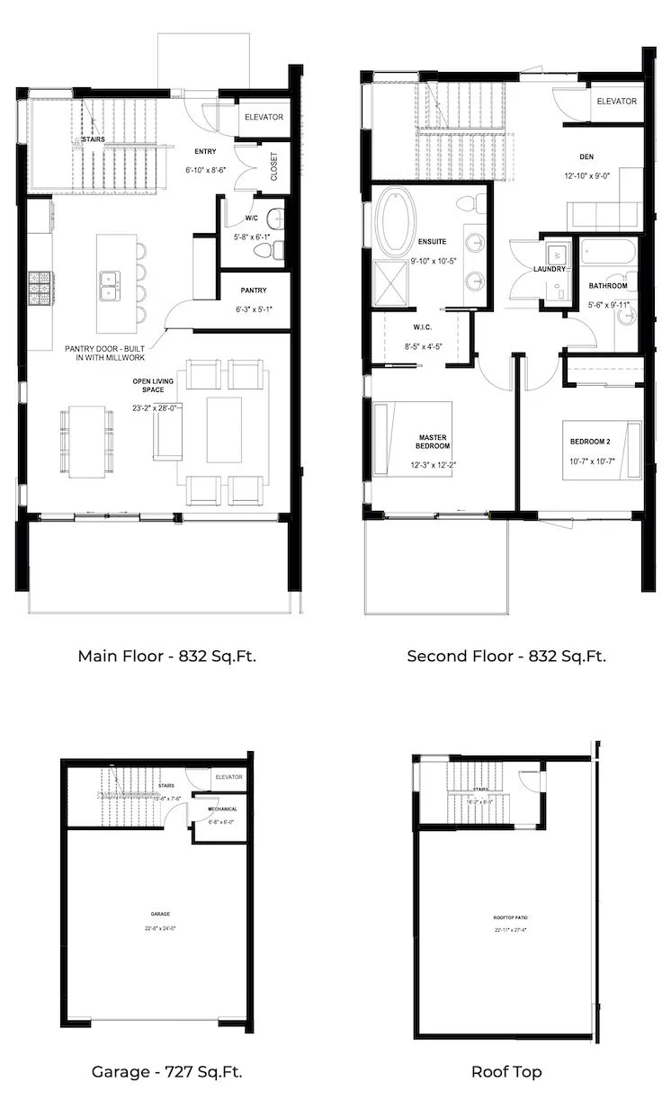
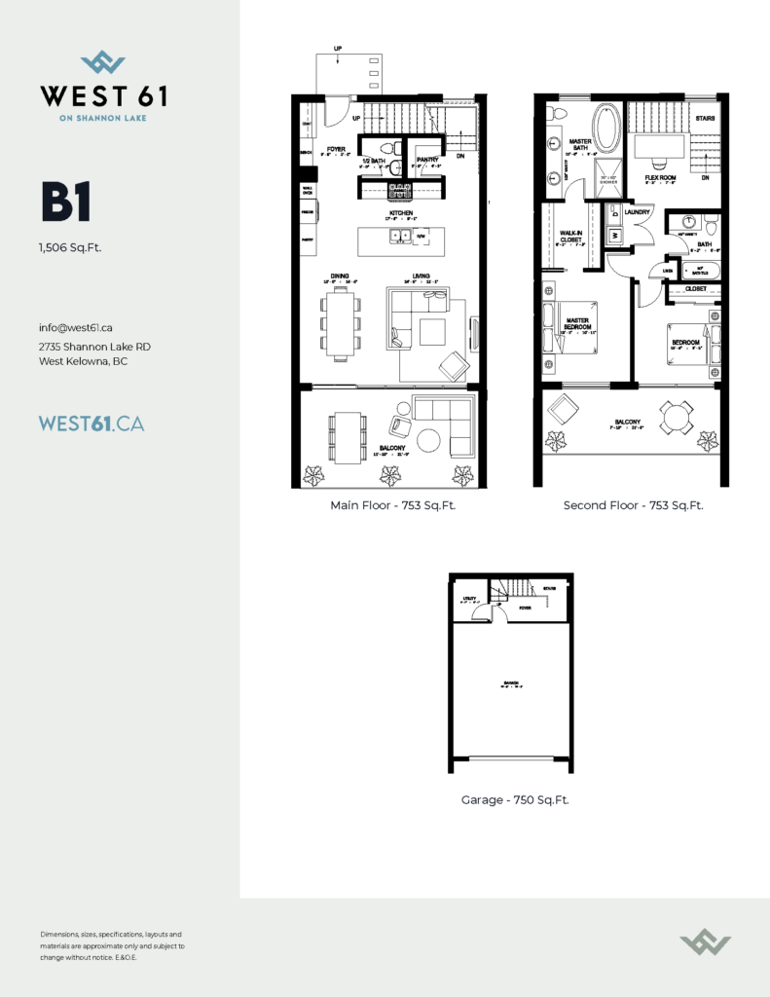
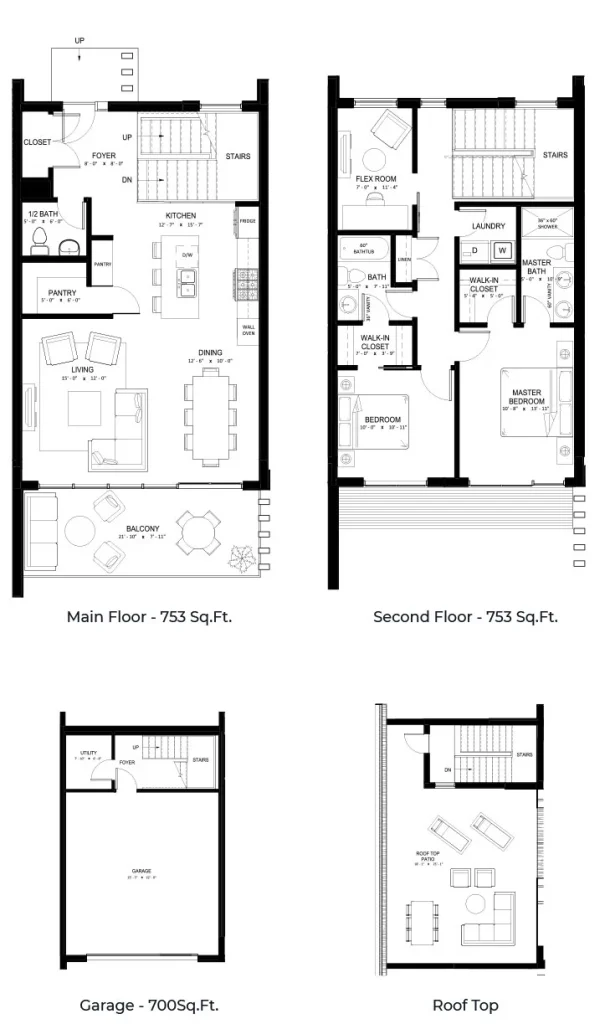
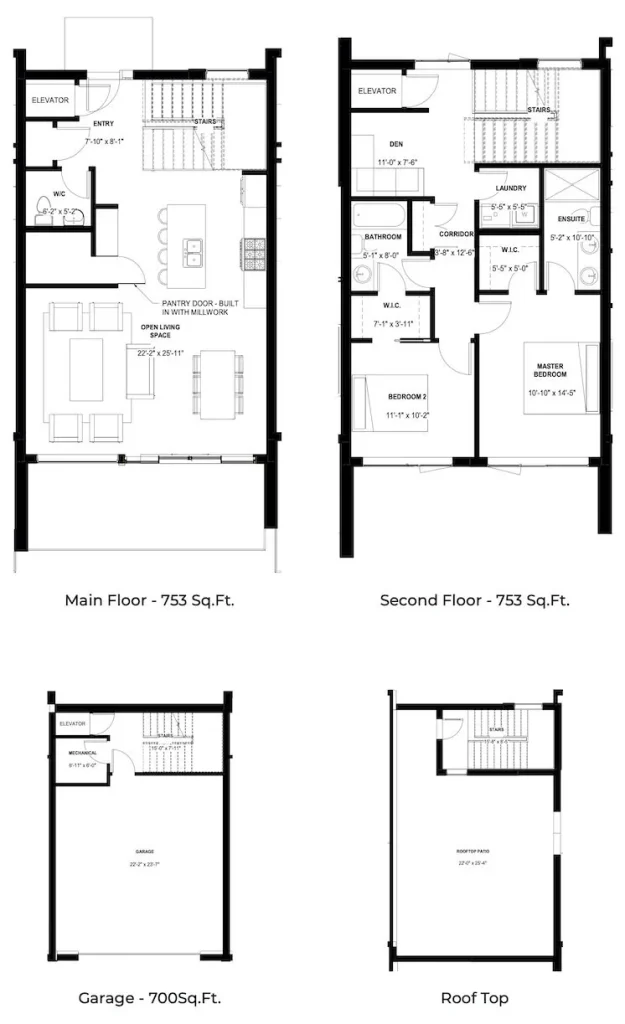
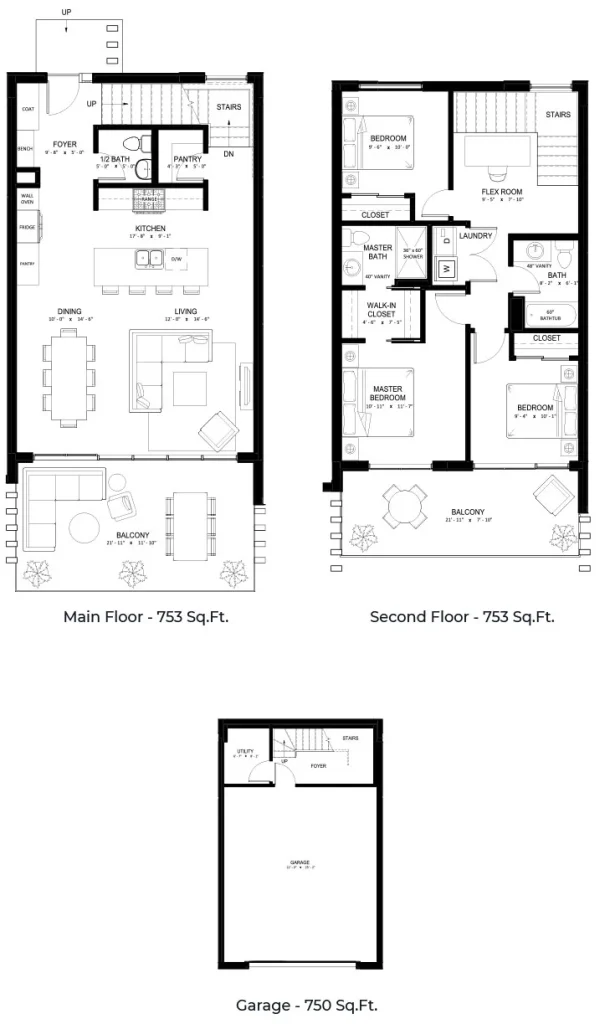
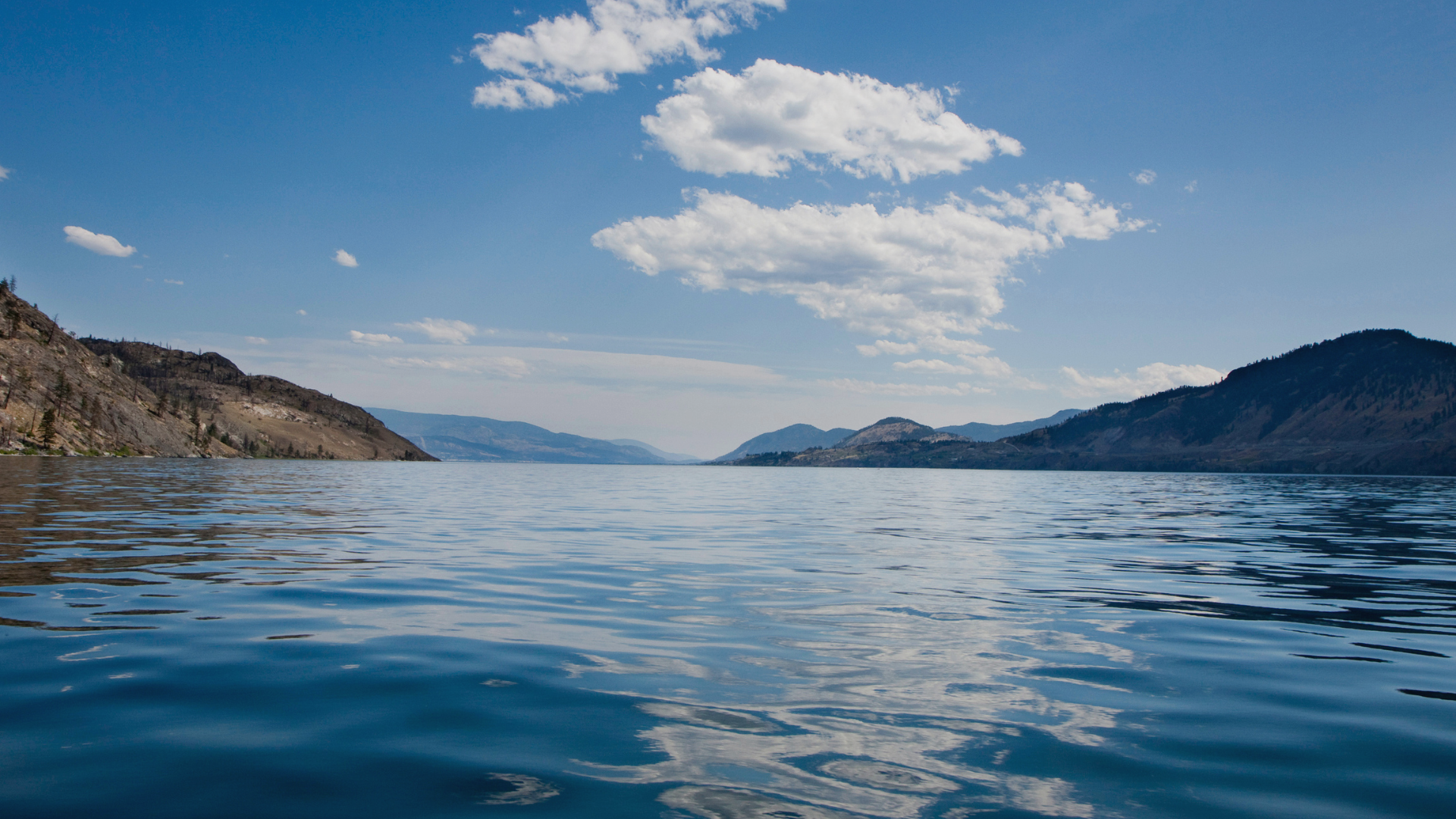
The developer reserves the right to modify or make substitutes to the building design, specifications and floorplans should they be necessary. Renderings, views, and layouts are for illustration purposes only. All prices are subject to change.
© 2023 West 61. All Rights Reserved. Privacy Policy. | Website designed by Media Shop Collective.
Represented by Sotheby’s International Realty
Luke Cook, Personal Real Estate Corporation
Robyn Muccillo, Personal Real Estate Corporation
Joan Wolf, Personal Real Estate Corporation