
Embark on a virtual journey through West 61, where modern luxury meets serene lakeside living. Immerse yourself in our inviting spaces and explore floor plans that blend contemporary design with the beauty of nature.
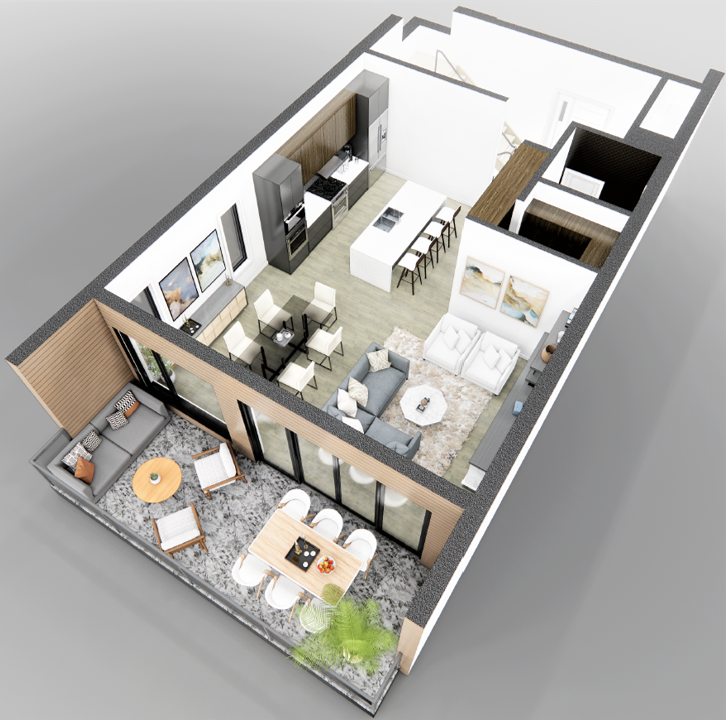
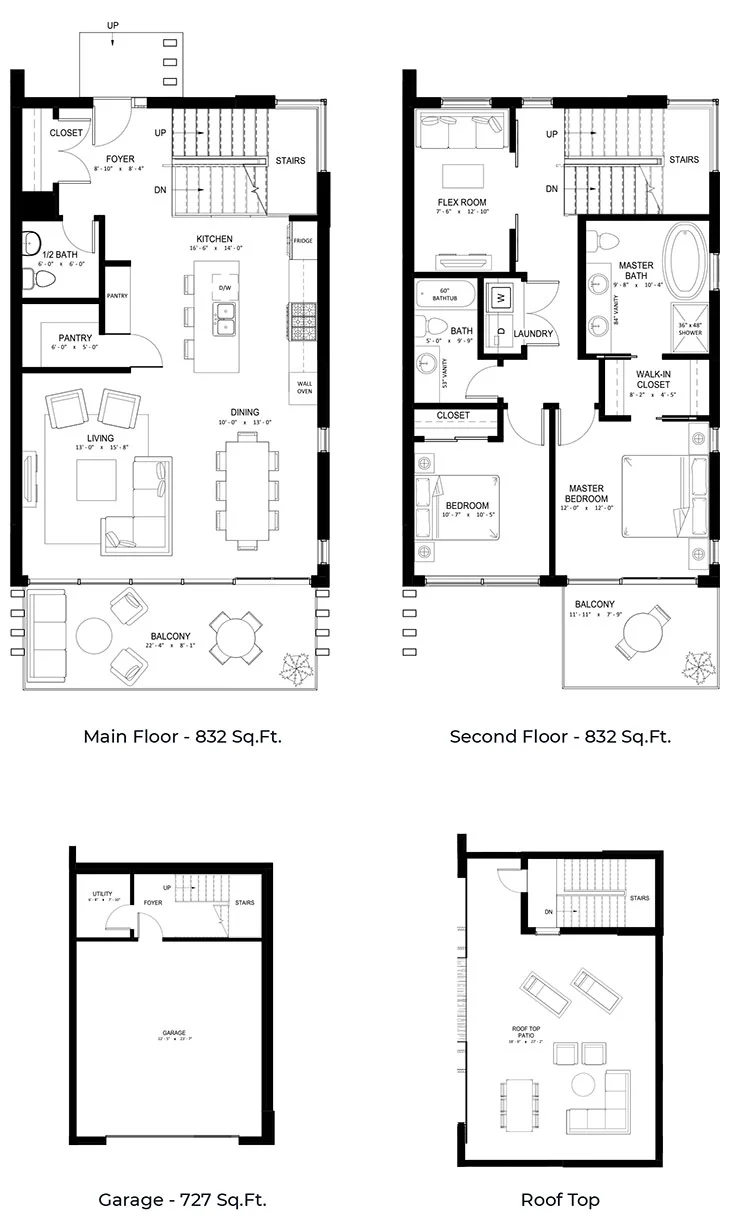
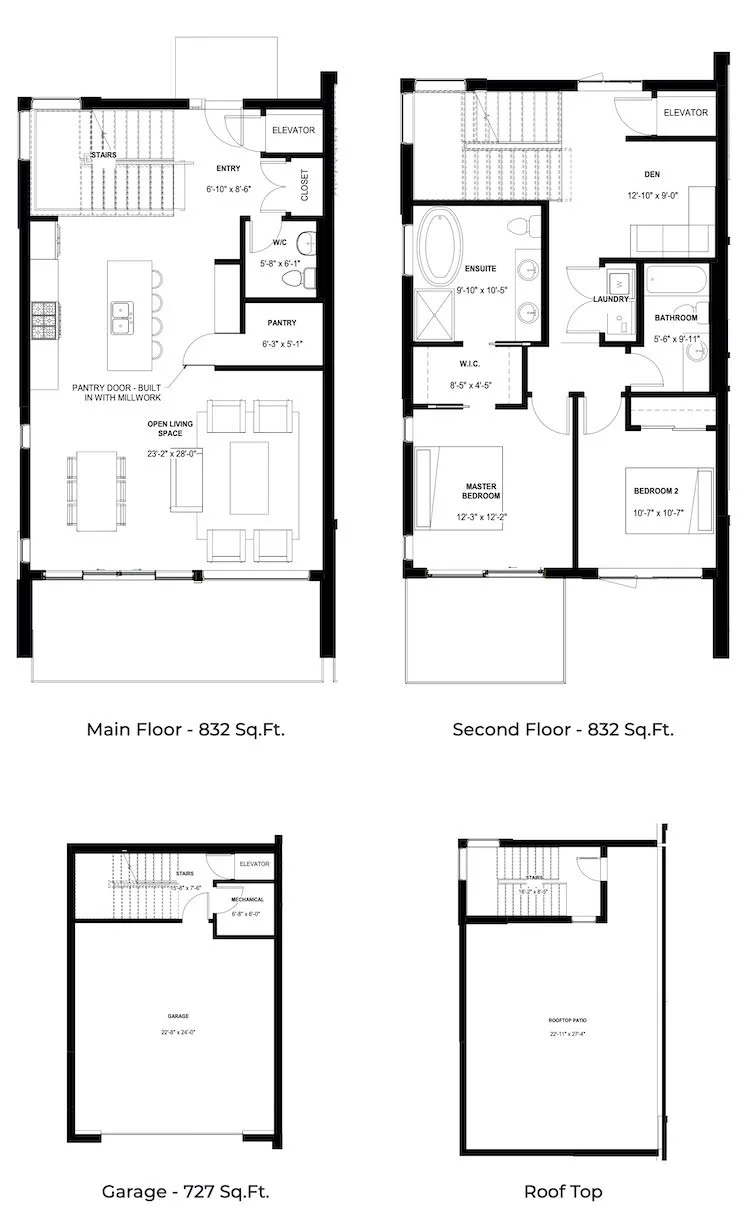
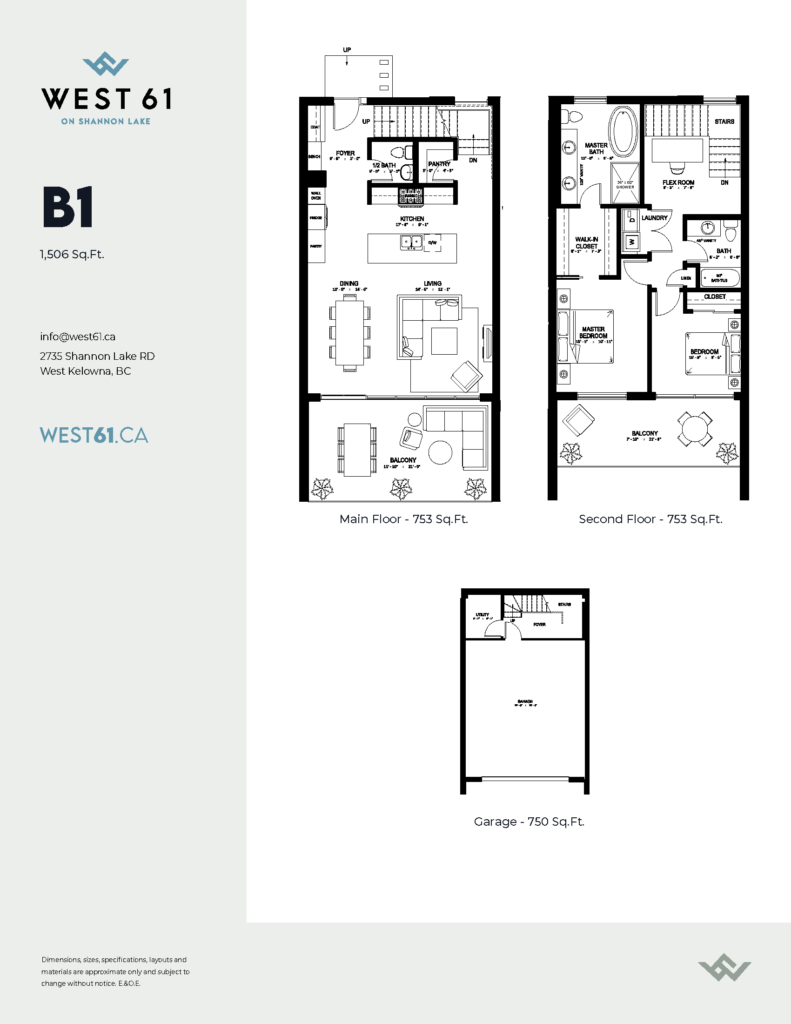
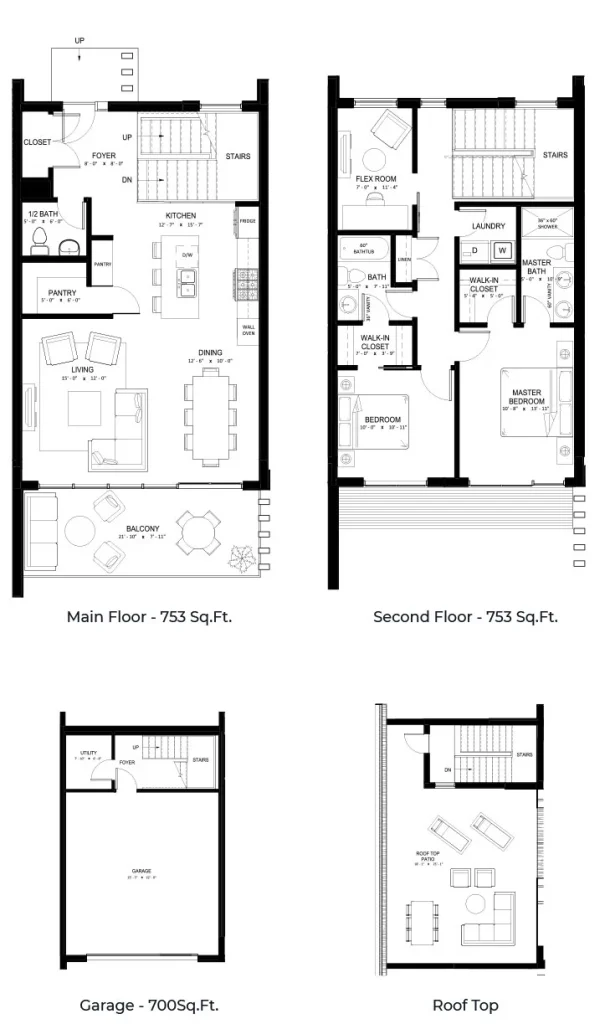
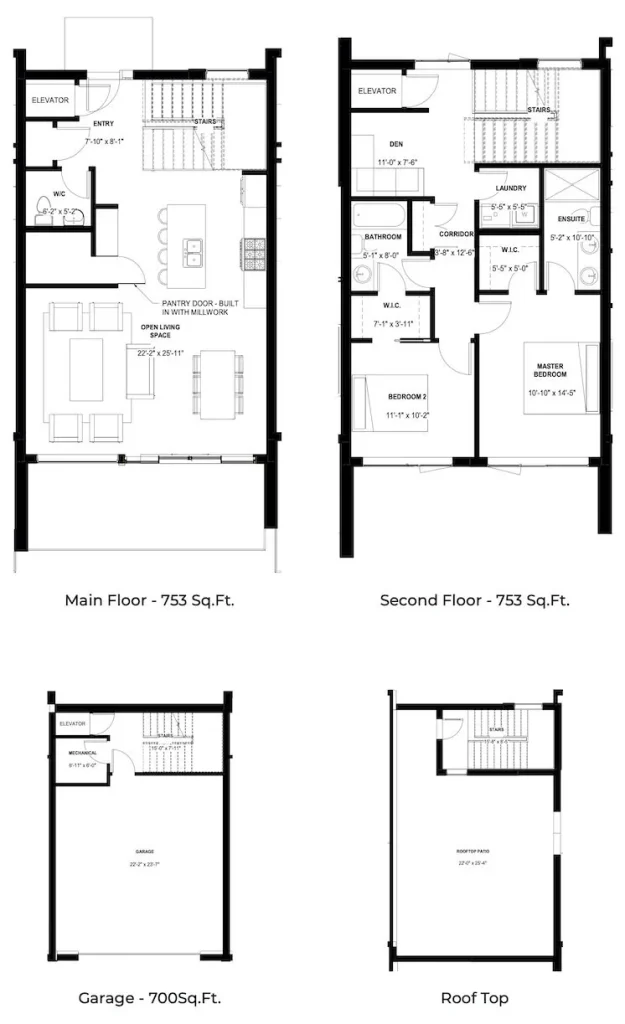
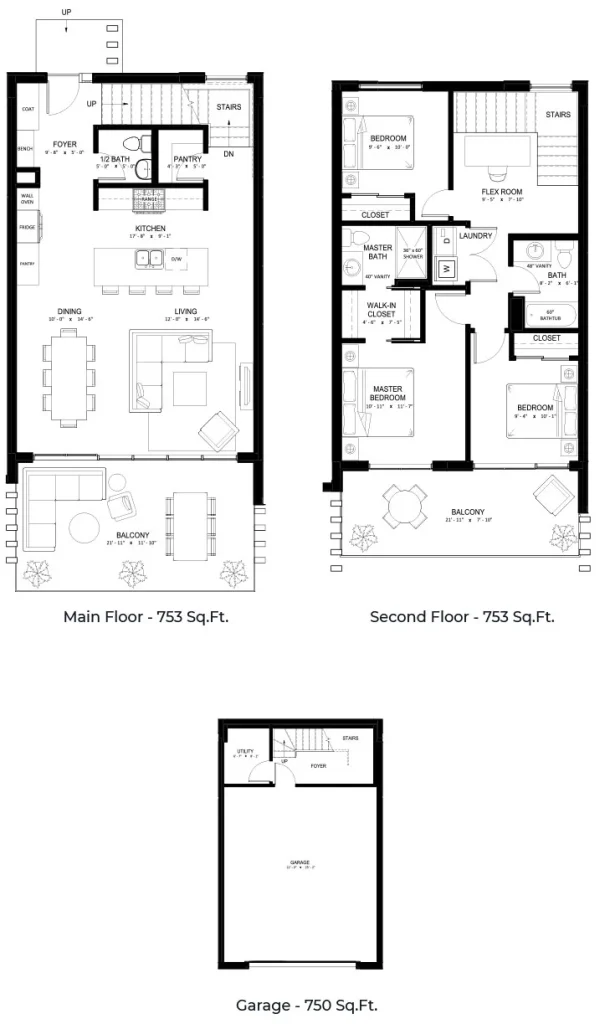
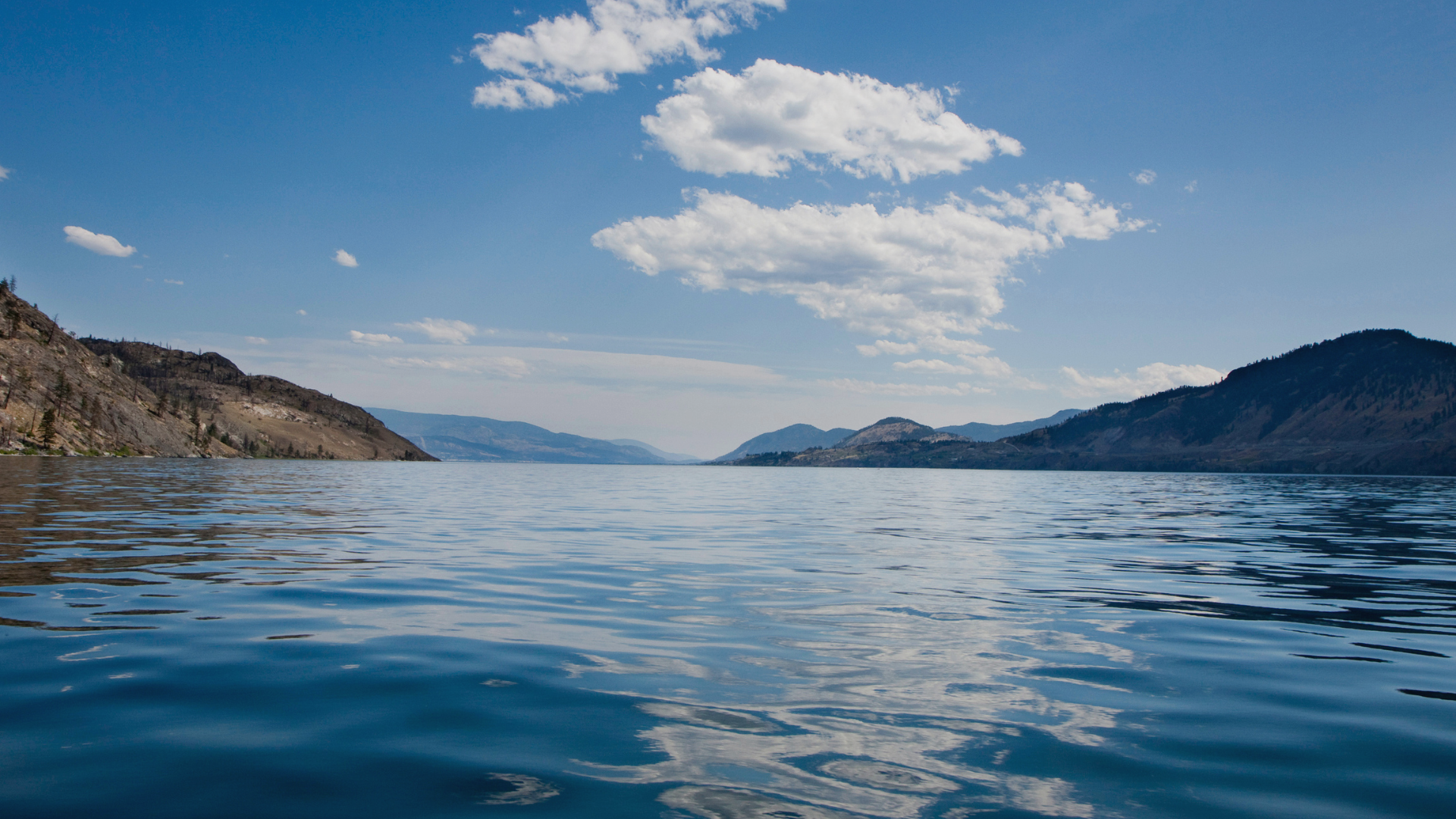
The developer reserves the right to modify or make substitutes to the building design, specifications and floorplans should they be necessary. Renderings, views, and layouts are for illustration purposes only. All prices are subject to change.
© 2025 West 61. All Rights Reserved. Privacy Policy. | Website designed by Media Shop Collective.
Represented by Sotheby’s International Realty
Luke Cook, Personal Real Estate Corporation
Robyn Muccillo, Personal Real Estate Corporation
Joan Wolf, Personal Real Estate Corporation